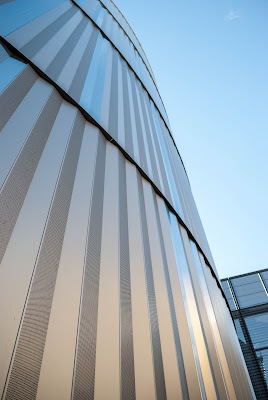Stainless Steel Panels for New Polypack HQ

Polypack Inc. Pinellas Park, FL Panel profile: S-16 (11,000 sf) Stainless steel, 22ga Architect: Wannemacher Jenson Architects You might find it odd that adjacent to the Tampa Bay Automobile Museum is Polypack Inc. headquarters, a company that manufactures shrink wrapping equipment. But it is actually fitting that the two are next to each other considering that cars and plastic were two major inventions of the early 1900's that sparked the industrial growth of the United States and continue to do so today. So much so, that Polpack Inc headquarters, founded in 1973, recently underwent an extension project incorporating Morin panels. Polypack Inc. uses stainless steel to manufacture all their machines which provide packaging solutions to companies all over the world ranging from beverage companies to cosmetic companies. It's no wonder why then, WJ Architects selected stainless steel as the material for the exterior panels of their expansion. There i...

