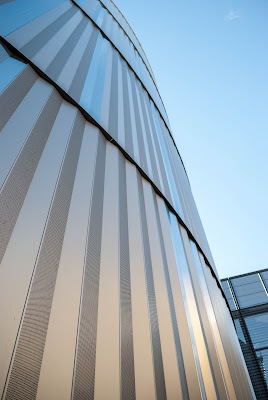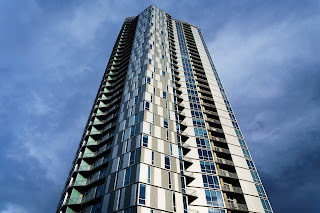Award Winning Stanford Central Energy Facility
 |
| The central hot water storage tank, or the "heart" of the facility. Morin W-12 aluminum and perforated stainless steel panels. |
Stanford Central Energy Facility
- ZGF Architects
- Panel profiles:
- F-12 (30,000 sf) perforated and nonperforated
- 35.45% OA 1/4 x 5/32
- 20.85% OA .0326 x 5/32
- 11.82% OA .433 x 5/32
- W-12 (16,000 sf) perforated and nonperforated
- Aluminum, stainless steel
 |
| The front exterior of the CEF |
In 2017 the Stanford Central Energy Facility was honored by the American Institute of Architects with the Institute Honor Award for “excellence in architecture, interior architecture and regional and urban design.” When you enter, the first structure you see is the hot water storage tank. The 2.5 million gallon tank is encompassed by 16,000 sf of alternating stainless steel perforated and aluminum nonperforated Morin W-12 panels. It is the “heart” of the CEF in the design schematic based on the human circulatory system. Light floods through Morin’s steel perforated F-12 panels at night illuminating this “heart. Aluminum and stainless steel F-12 panels are used on the walls surrounding two massive chilled water tanks. Perforated F-12 panels were used throughout the facility as shading and screening to match the facility’s low impact on the environment with it’s also low impact on the eyes. As stated by the architects: “The overall architectural expression is one of lightness, transparency and sustainability to express the facility’s purpose.”




Comments
Post a Comment