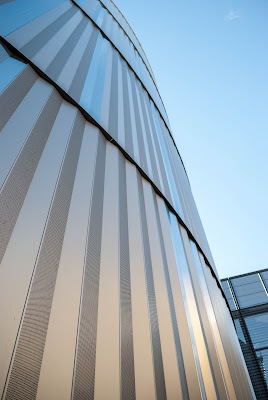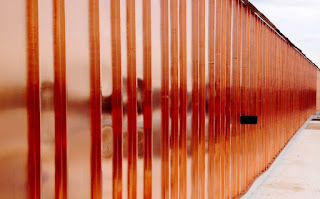Award Winning Stanford Central Energy Facility

The central hot water storage tank, or the "heart" of the facility. Morin W-12 aluminum and perforated stainless steel panels. Stanford Central Energy Facility ZGF Architects Panel profiles: F-12 (30,000 sf) perforated and nonperforated 35.45% OA 1/4 x 5/32 20.85% OA .0326 x 5/32 11.82% OA .433 x 5/32 W-12 (16,000 sf) perforated and nonperforated Aluminum, stainless steel Stanford University’s new Central Energy Facility is transforming the university into a leader of clean and efficient energy production. The facility uses progressive energy production technologies like solar panels and a heat-recovery system to power the campus. Replacing a fossil-fuel based plant, the facility will cut carbon emissions by 68%, fossil fuel use by 65% and water use by 15%. It will eliminate 150,000 tons of CO2 emissions annually and is expected to save $425 million over 35 years. (Source: https://www.zgf.com/project/stanford-university-central-energy-fa...


