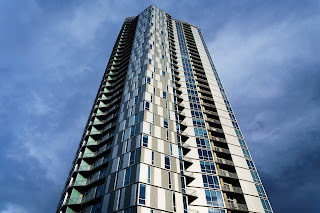Case Study: Ent Center for the Arts at a University of Colorado- Colorado Springs
Ent Center for the Arts at University of Colorado - Colorado Springs
Location: 5225 N Nevada Ave, Colorado Springs, CO 80918
Profiles: MX-1.0, Morin Flatsheet, F 12S
Substrate: Galvalume 20 ga
 In August 2015, groundbreaking began for the new $60 million state-of-the-art performing arts center for University of Colorado at Colorado Springs. The center is named the Ent Center for the Arts after the university’s partnership with the Ent Federal Credit Union. The center is expected to open in January 2018 and house 4 different theaters along with other art spaces- the first 92,000 square foot structure capable of doing so. One of the challenges that dictated the design of the building was the strict acoustic engineering requirements for each theater. The architects that worked on the design were New York based H3 Hardy Collaboration Architecture along with local Denver based Semple Brown Design. The general contractor J.E. Dunn was brought into the planning of the center 2 years before construction began. The installing contractor was Progressive Roofing of Denver. A sustainable engineering consultant called Group14 was also brought into the picture to make sure the building was up to LEED standards.
In August 2015, groundbreaking began for the new $60 million state-of-the-art performing arts center for University of Colorado at Colorado Springs. The center is named the Ent Center for the Arts after the university’s partnership with the Ent Federal Credit Union. The center is expected to open in January 2018 and house 4 different theaters along with other art spaces- the first 92,000 square foot structure capable of doing so. One of the challenges that dictated the design of the building was the strict acoustic engineering requirements for each theater. The architects that worked on the design were New York based H3 Hardy Collaboration Architecture along with local Denver based Semple Brown Design. The general contractor J.E. Dunn was brought into the planning of the center 2 years before construction began. The installing contractor was Progressive Roofing of Denver. A sustainable engineering consultant called Group14 was also brought into the picture to make sure the building was up to LEED standards.
Morin was selected for the sleek metal exterior that is only expected of great performing arts centers. Well over 170,000 sf of Galvalume panels covers all sides of the building. The architects chose Morin’s MX-1.0 panel profile in Silversmith as well as Weathered Zinc. Some challenges and criticism that were faced with this profile were that the panels had visible gaps at the side laps. Morin Splice plate details were used at the side laps. Morin Splice details allows the panel to move as the weather conditions change. Small gaps are a consequence of the weather changes during construction and also as a necessity for the expansion and contraction of the metal in changing temperatures. The front curved side of the building used flatsheet metal in Silversmith from Morin. The overlapping flatsheet panels were “hand-made” by Progressive Roofing of Denver and installed on the face of the building to generate a wave-like curve that reflects sunlight beautifully. With the crafted landscaping in front and purple Colorado mountains peaking out behind the structure, the image is stunning.
Sources:







Comments
Post a Comment